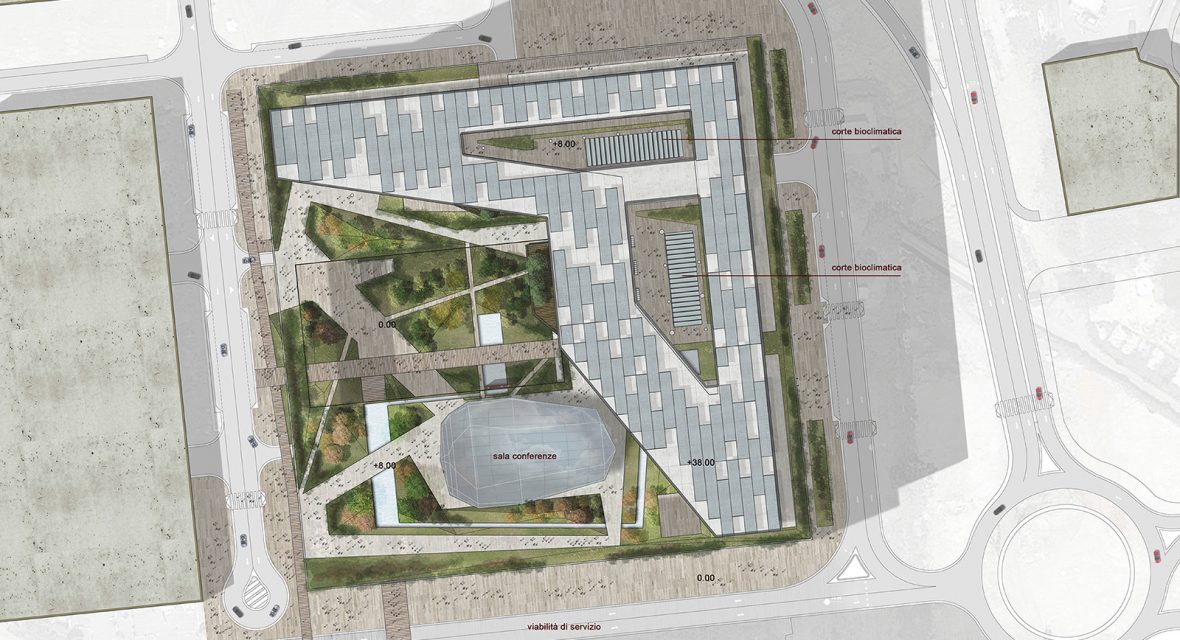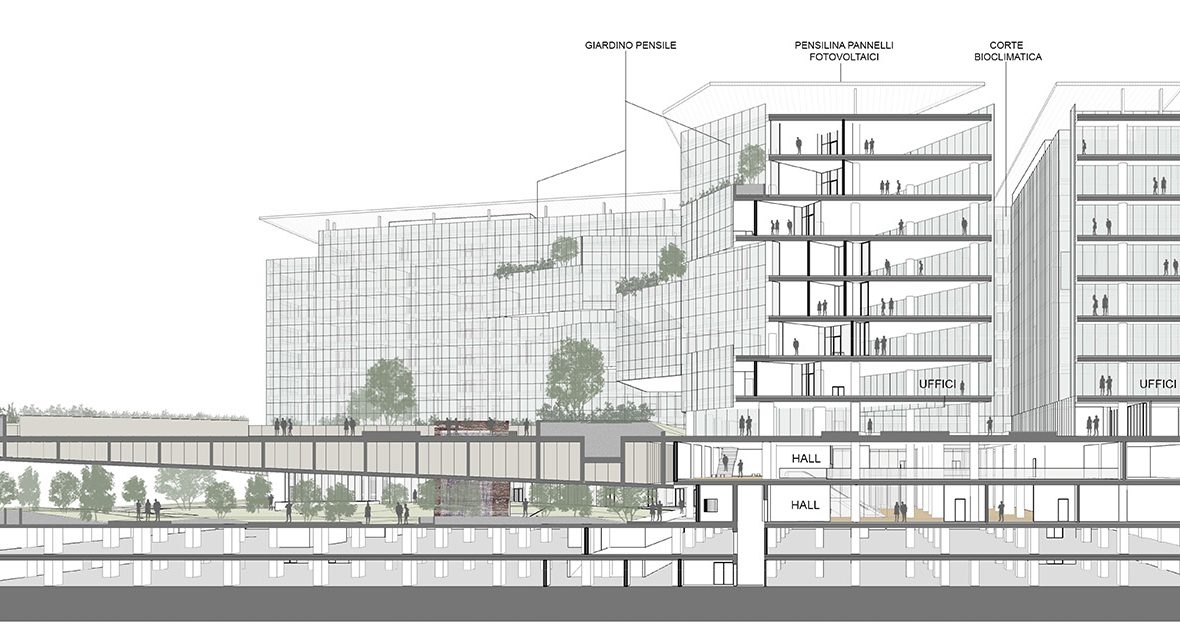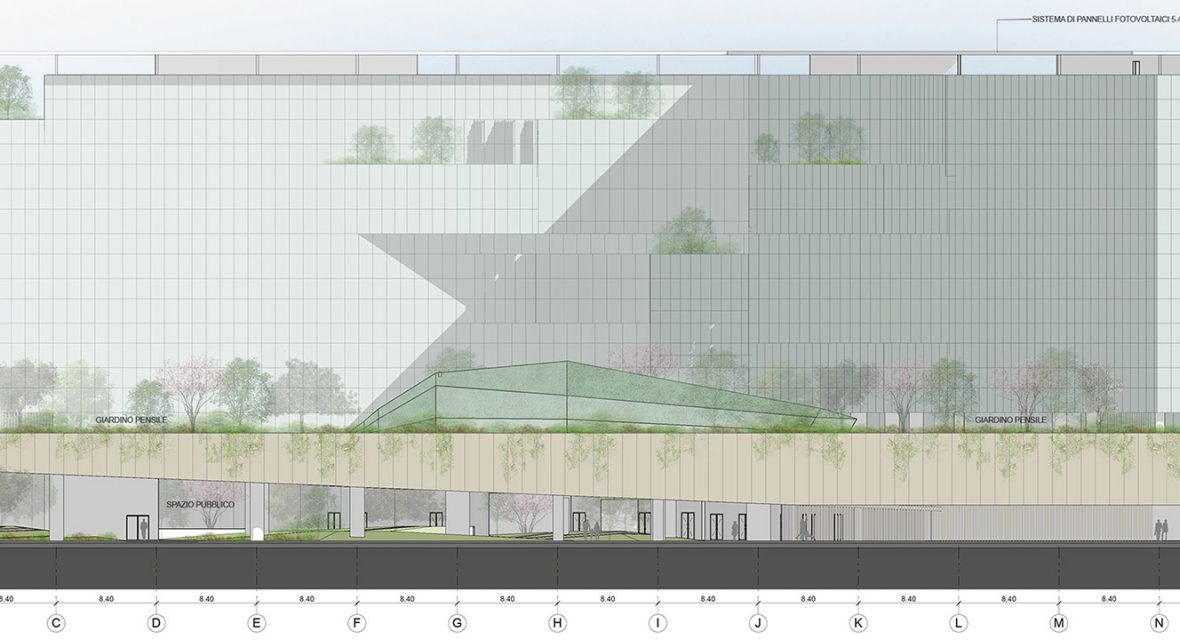New ISTAT Headquarters
Italian National Institute of Statistics




Description
The project of the new Italian National Institute of Statistics Headquarters in Rome is centered on criteria of “openness and permeability”, in order to allow, on the one hand, a great flexibility of use of the activities attached to the offices – so that they can also be shared by the community – and, on the other hand, an articulated and modular offer of spaces within the building and the working environments.
The complex is made up of a two-story basement, destined for ancillary activities (entrance hall, library and historical archives, statistics museum, refreshment area, kindergarten and gymnasium and conference center) and the overlying 8-story volume, dedicated to offices, and two underground floors, dedicated to parking and the technology center. The design idea that most characterizes the proposal is the presence of a double square open to the public, one pedestrian at ground level and the other located on a terrace nine meters higher, which will host a “hanging forest”.
The project has been developed according to the best bioclimatic and energy efficiency strategies, maximizing the use of renewable energy sources and providing protection systems for direct solar radiation for all facades; systems of accumulation and release of the accumulated thermal load; systems of passive bioclimatic based on convective loops (passive heating and cooling).
Project Team
A.B.D.R. Architetti Associati, MANENS-TIFS and Studio VALLE Progettazioni.
Client
ISTAT.
Services
Engineering.
Location
Rome, Italy