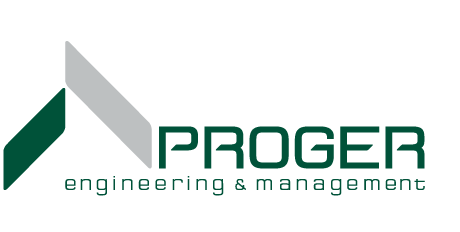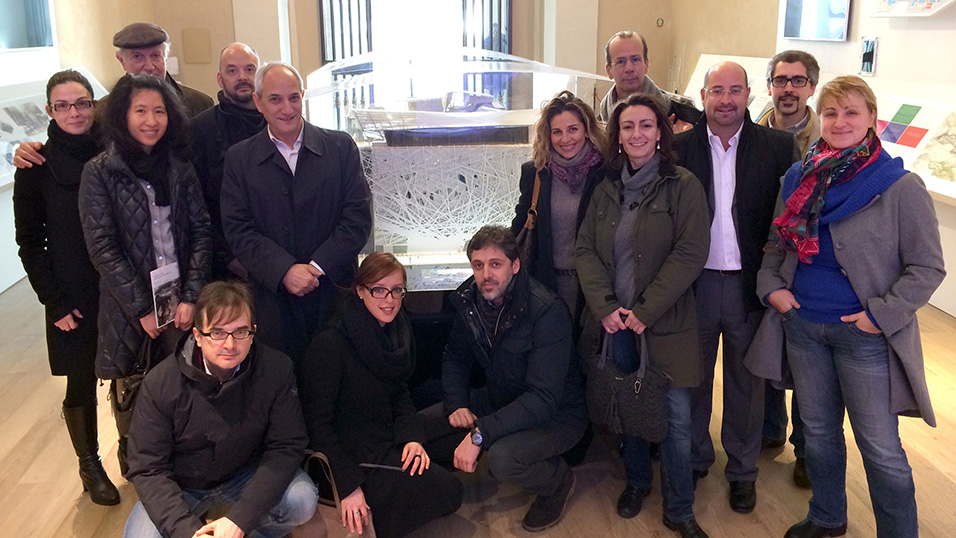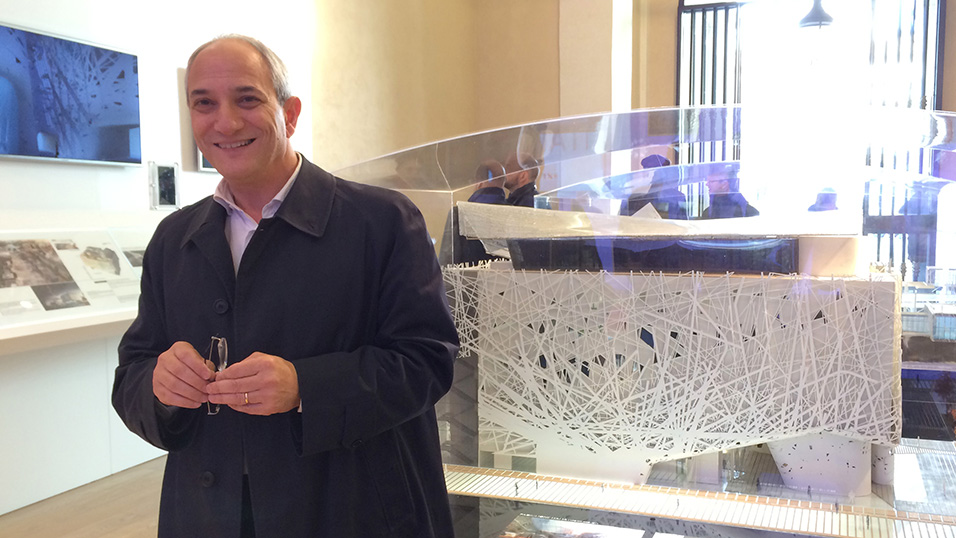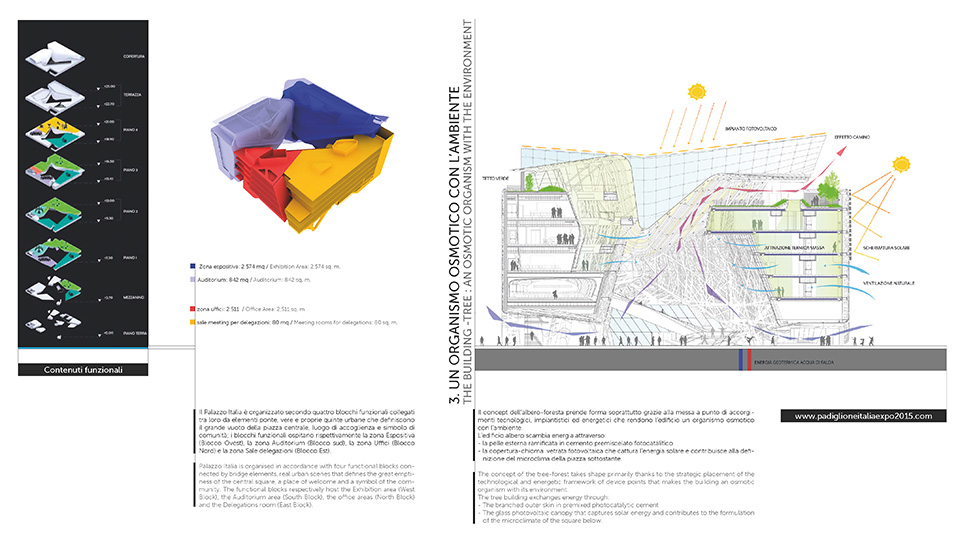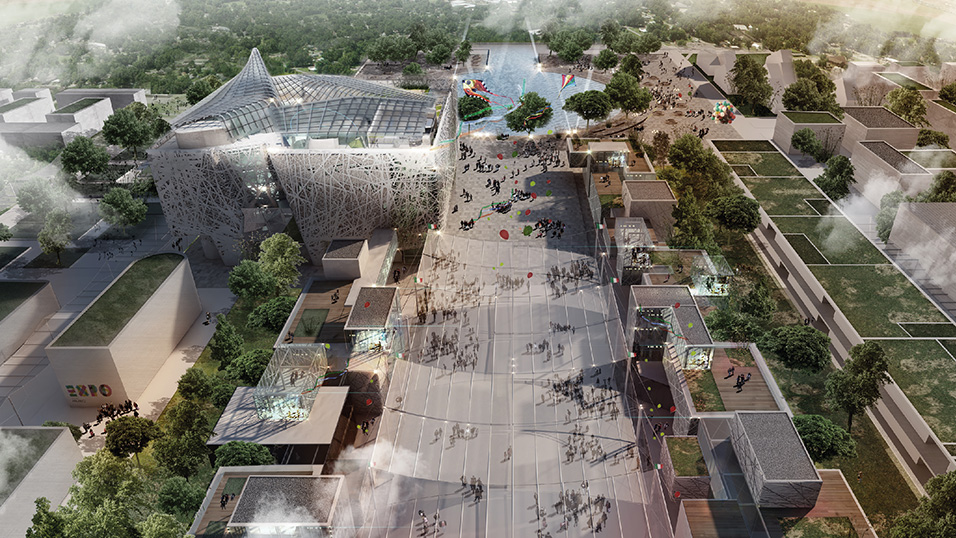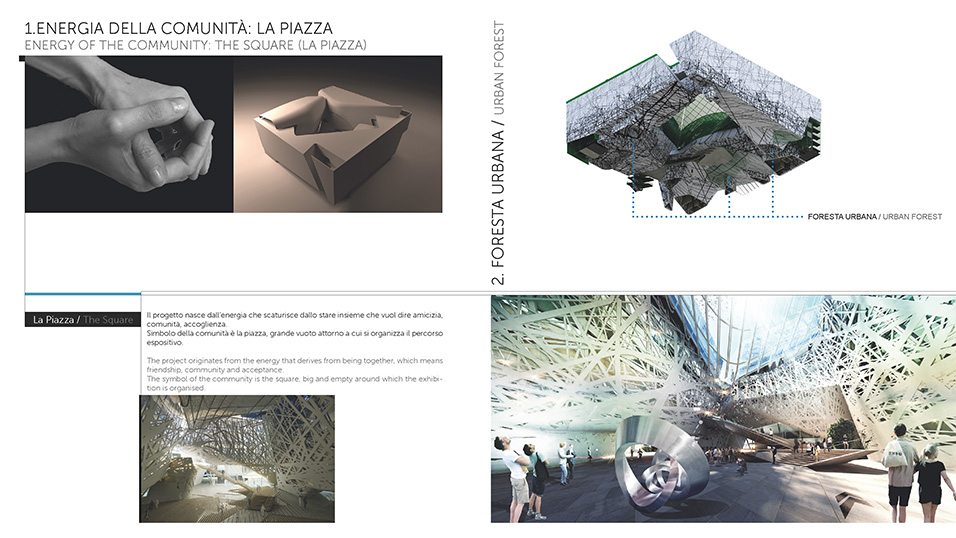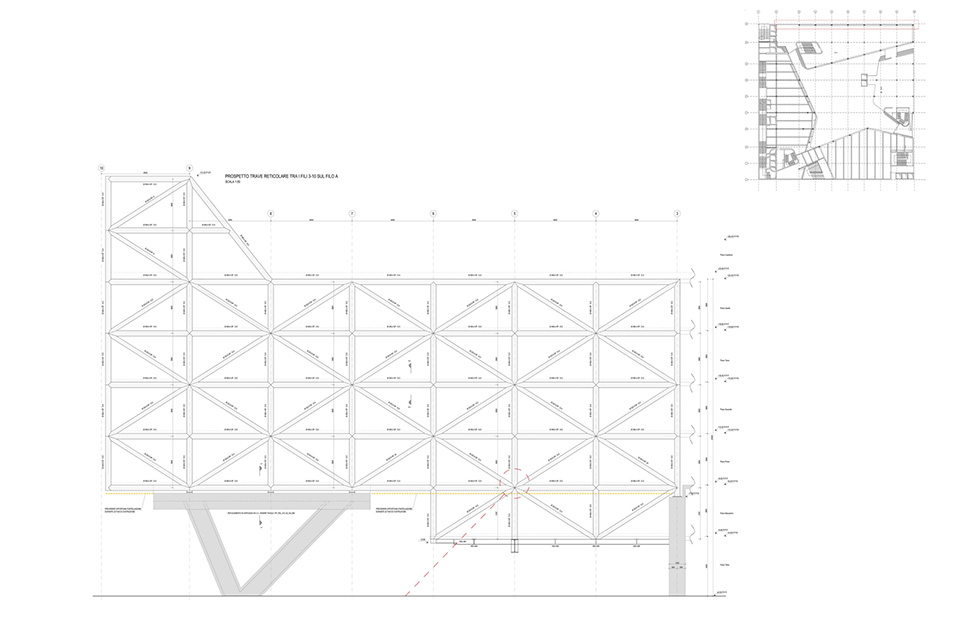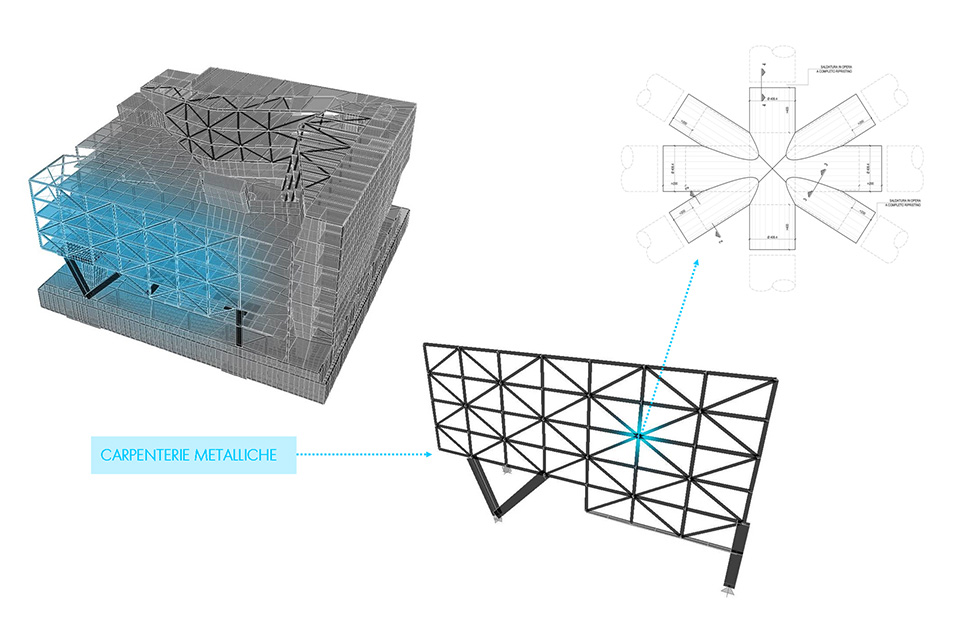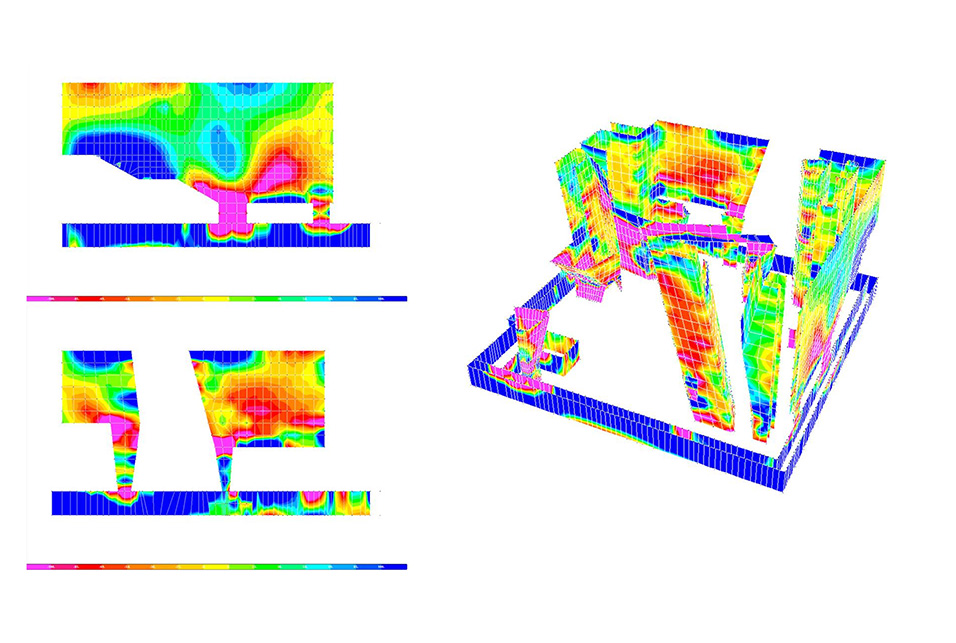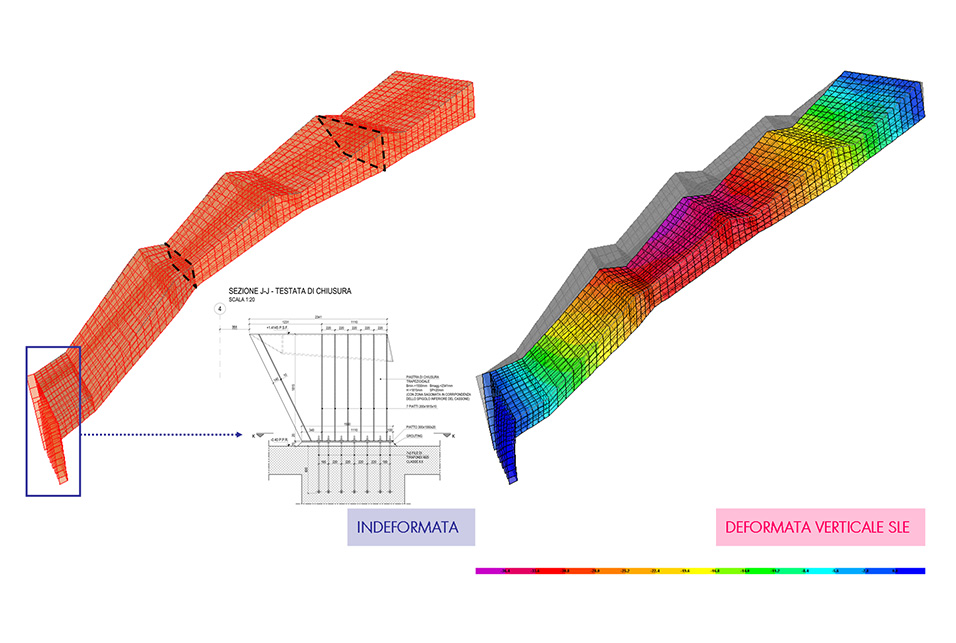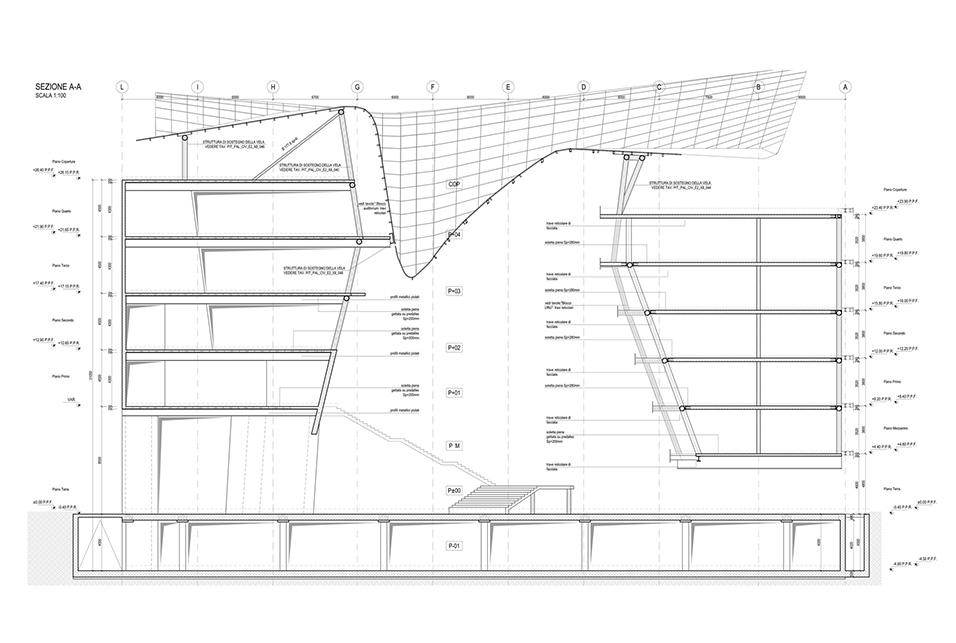PADIGLIONE ITALIA
The symbolic core of Expo 2015.
Proger is among its protagonists
In a few days Milan will host the most anticipated international event of the year, the Universal Exhibition 2015. According to forecasts, from 1st May to 31st October Expo 2015 will bring to Milan more than 20 million visitors. As we all know, our company is involved in the main project of the exhibition, the Italy Pavilion, together with BMS Progetti, Nemesi and Prof. Livio De Santoli.
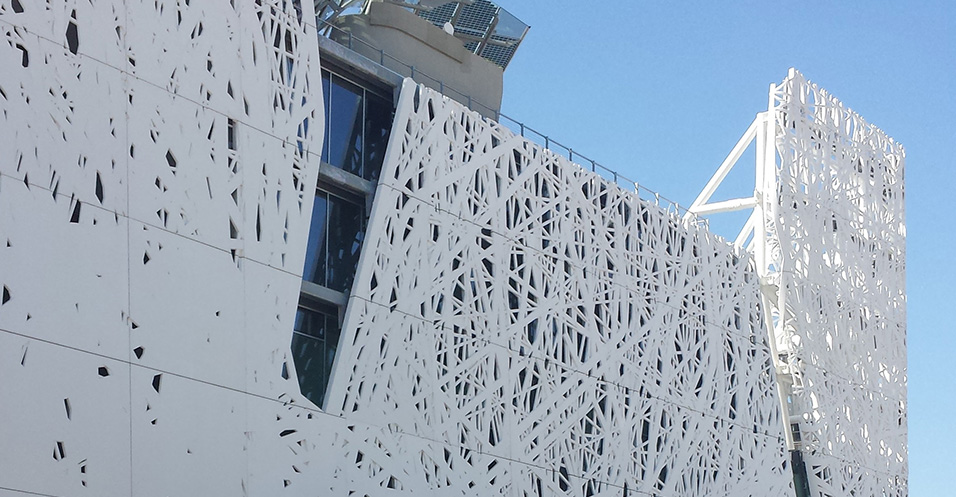
View of Palazzo Italia
“Since we are now on the eve of this crucial event both for Milan and Italy” states Toni Nigro, Director of the Business Line Real Estate “I would like to share with all of you an anecdote related to the moment in which, two years ago, this great adventure began.
The day the project was awarded, I was not able to attend the ceremony, but I was constantly in contact with a colleague of our partner company who was representing us. All morning long I listened to his comments to each single, “terrific” project, till his last phone call. He was communicating me that the second place had been nominated and it was not our project. He told me: “I’m disappointed and embittered; we cannot participate in international competitions of this kind without even being among the first ten and have a little recognition after all this work. In the future to come we have to better understand the competitiveness of such sector. Afterwards he suddenly stopped “Sorry Toni” he said to me with a slightly dazed tone “I’m surrounded by photographers and journalists: they are telling me that we have won”.
Announcement of the winner of the international competition
The image of photographers and journalists surprised me, but it immediately gave me an idea of the impact that this project would have had at international level, together with the other important evolutions that our company was living in the same weeks thanks to the projects in Saudi Arabia, Russia and Congo.
The comments by the committee well highlighted the fact that the architectural design had been able to develop and realize the theme of the competition Feeding the Planet/Energy for Life, while the Engineering team of the group had given concreteness to the visionary dream of the Architect, by facing and solving all technical-specialist issues of the design in the best way possible.
The committee concluded that the design had been coherently developed – in fact I remember that the competition foresaw the delivery of a preliminary public tender – so that it could be evolved into the subsequent designing phases in the few available months”.
HISTORY
On 31st March 2008, the city of Milan was appointed to host the 2015 edition of the Universal Exhibition with the theme Feeding the planet/energy for life, beating the city of Izmir in Turkey and its proposal New itineraries toward a better world/Health for all.
The symbolic core of Expo Milan 2015 will be the Italy Pavilion, which will represent the country hosting the international event. The call for tender for the Italy Pavilion was published in December 2012 and the competition was attended by 68 architectural firms from all over the world. On 19th April 2013, at the Salone d’Onore of the Triennale di Milano, it was announced the victory of the project by Nemesi&Partners, realized with Proger and BMS Progetti for what concerns plants and structures, and with Prof. Livio De Santoli as per the building’s sustainability. The project was presented for the first time at the Quirinal palace between November 2013 and January 2014.
Our company has thus become one of the main protagonists of the new Universal Exhibition.
CONCEPT
Palazzo Italia, the only permanent building of Expo 2015, has been conceived as a living organism, osmotic with the environment, with which it interacts and exchanges energy; the visitor gets lost within such architecture/landscape which evokes an “urban” forest. It is organized into four functional blocks – hosting the exposition area, the event area, the office area and the institutional area – connected among them by bridge elements that define the big central square, considered as welcoming point and symbol of community.
The project is set along the Cardo, one of the two perpendicular axes that, together with the Decumano, defines the Milan Expo 2015’s masterplan. The temporary buildings host the representative offices of the Italian regions and of the European Union.
ENGINEERING
Experimentation lies at the very heart of the design. The hallmarks of the project are the use of innovative technology and a sustainable approach to provide a spectacular and energy-efficient building, that interacts and exchanges energy with its surroundings using photocatalytic concrete (an innovative new material that “captures” atmospheric pollution) for its outer skin and of photovoltaic panels for the roof. These elements merge with the expertise and skills of the Italian companies involved in building the pavilion to create what is truly a symbolic hub of contemporary creativity.
The work carried out by our company, together with the historical partner BMS Progetti, referred to the design of structures, mechanical, electrical and water plants, the energy sustainability, specifications, bill of quantities and cost controls, smoke and heat evacuation systems, both natural and mechanical, and their related fluid mechanics analyses, the thermodynamic behavior and the natural ventilation inside the square, the environmental sustainability, the acoustics, the lighting engineering, the glass façades, the functions, the spaces and the logistics of the catering services, the dynamic modeling of the internal mobility and the fluid mechanics analyses for the disposal of the rain waters from the covering.
NUMBERS
Palazzo Italia is 57,5 meters long and wide, 25 meters high, with a surface of 13.200 square meters: a six-floor building with an underground level that houses technical and storage rooms, for a total of 2.500 square meters for exhibition spaces, 2.560 square meters for offices, 1.920 square meters for events, and 1.050 square meters for catering services, including a panoramic restaurant at the fifth floor.
The Pavilion continues with four rows of buildings (of maximum three floors) winding along the Cardo, with a surface of 13.776 square meters, of which 4.160 square meters of exhibition spaces, 2.340 square meters for events, 1.060 square meters for offices and 1.900 square meters for catering services.CONSTRUCTION SITE
