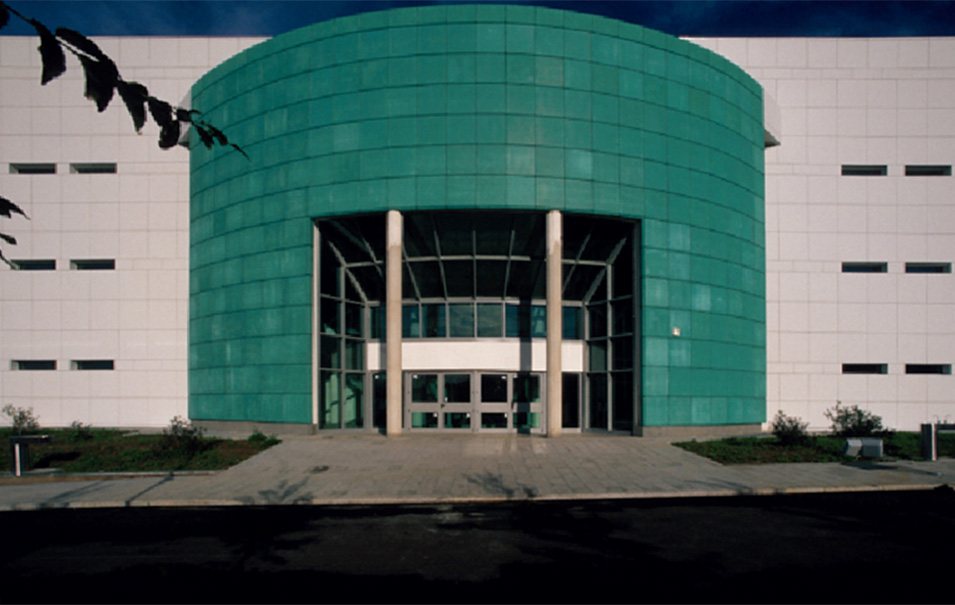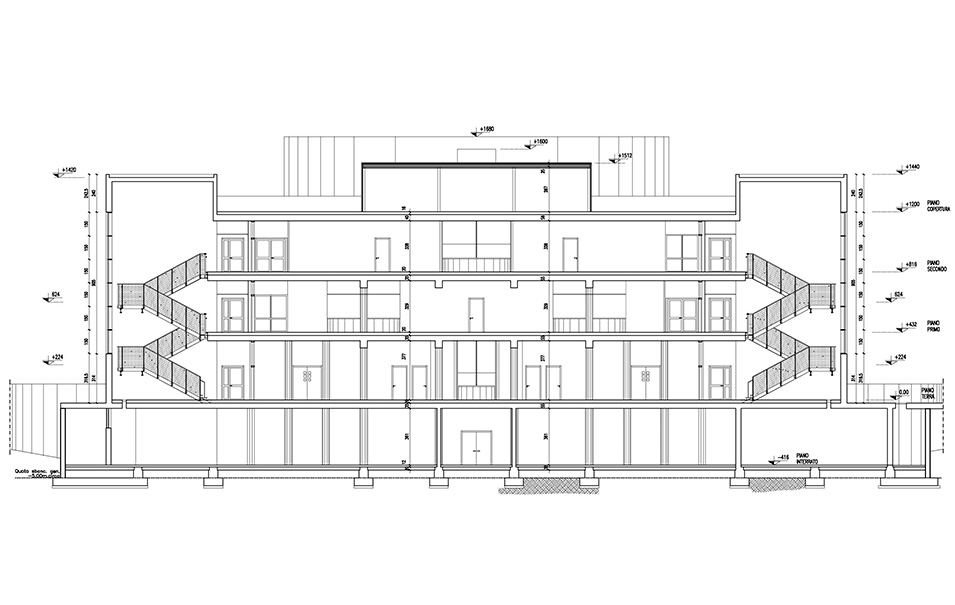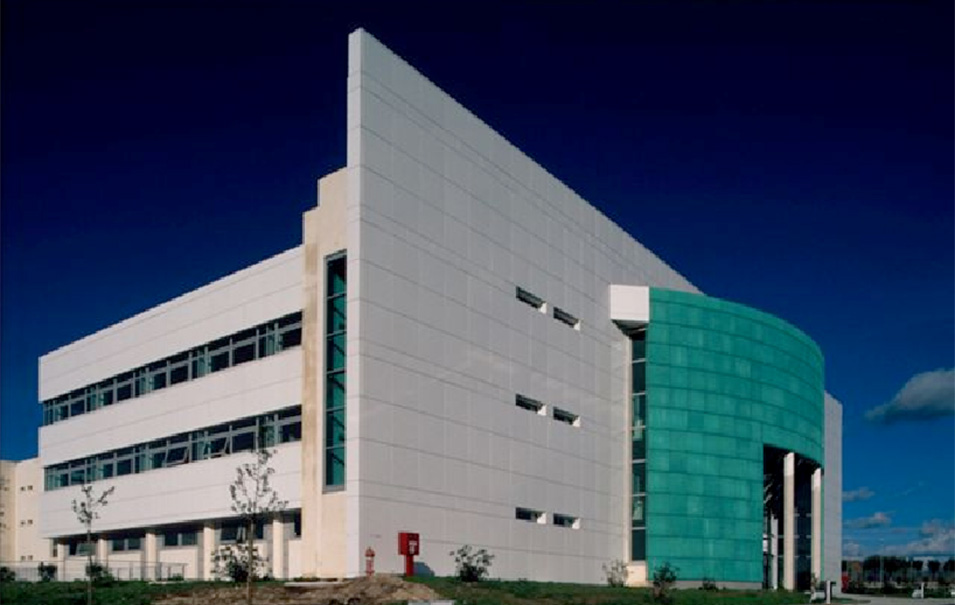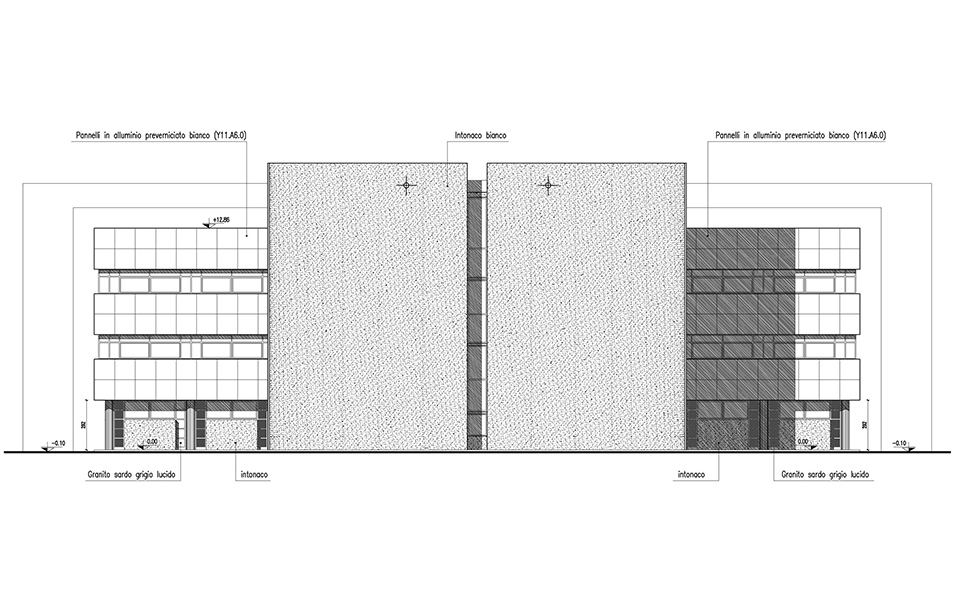Sassari Courthouse




Overview
The design of the new Sassari Court House involved the realisation of three buildings: a southern volume, along the road, dedicated to the Juvenile Court Offices, a northern volume for Social Services – Penal Institute for Minors and, finally, a building to the east hosting a Daytime Multipurpose Centre.
Client
Consorzio Sapro
Services
Engineering. Project Management. Construction Supervision.
Location
Sassari, Italy
Technical Data
Lot Area: 25,500 m2
Floor Area: 11,284 m2
Volume: 32,745 m3