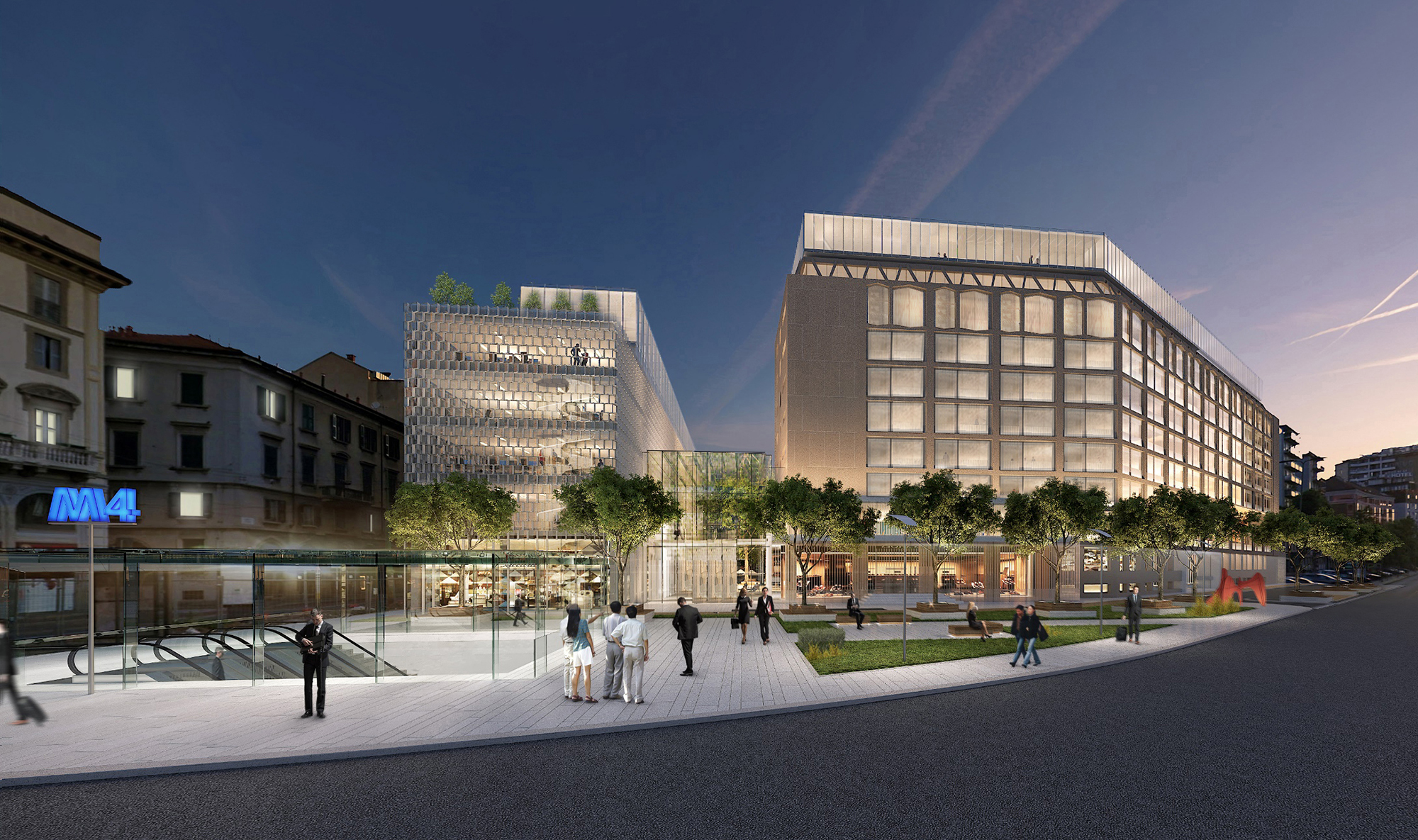Former Allianz headquarter, Corso Italia 23 Milan
Proger to work on the important redevelopment project

The redevelopment project of the historical Allianz Group headquarter was presented in Milan after being entrusted to SOM – Skidmore, Owings & Merrill.
Proger, together with its technical partners – BMS, Manens-Tifs and Systematica – performed the structural and MEP design, the technical coordination of the whole project, and the consultancy services, in particular with regard to environmental sustainability topics and to the relations with the institutions to obtain the Building Permit.
Moreover, Proger has been chosen by Allianz Real Estate, owner of the real estate complex, to complete the entire design implementation phase, along with Construction supervision, Safety coordination and Construction management activities.
The project will transform the 50,000-square meter historical complex located in Corso Italia – originally designed by Gio Ponti, Piero Portaluppi and Antonio Fornaroli in the early ‘60s – into an urban campus with offices and open spaces.
Three buildings and a new internal courtyard with a garden will be the heart of the campus; the office floors, which are all open-space, will host central common areas; solar panels and new façade materials will considerably reduce heat dispersion; the introduction of green areas and the renovation of the outdoor courtyard, with restaurants, shops, and a co-working space will allow a deeper connection with the neighbourhood.
All the above is accomplished with attention to sustainability concepts, workplace, well-being and smart building strategies, ensuring continuity with the original design.
The project deals with all sustainability aspects – environment, source and people management – aspiring to achieve the LEED/WELL Gold standards, through specific passive and active strategies linked to the climatic characteristics of the region to improve the building’s performance thus becoming an outstanding example of environmental performance.