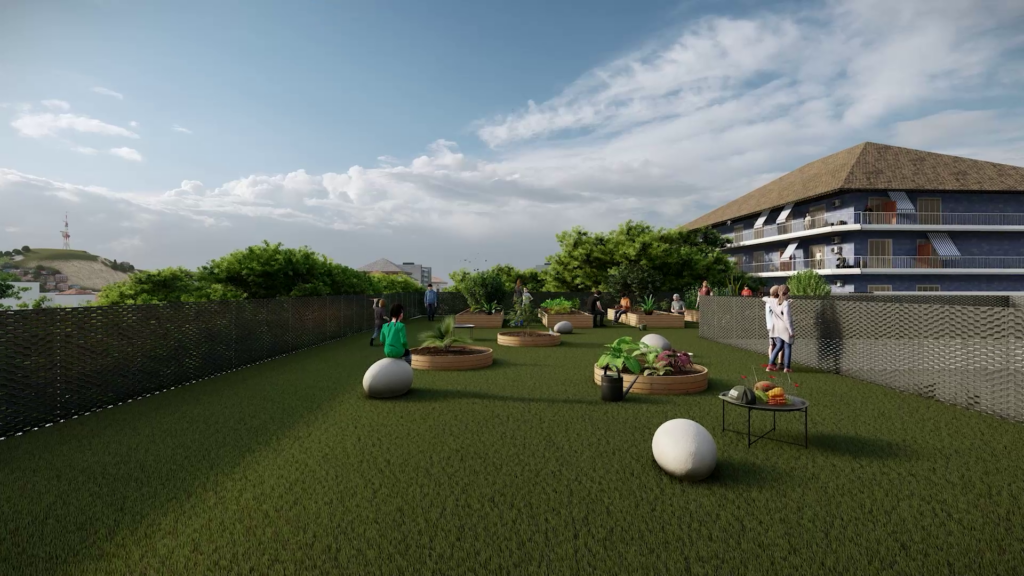Proger and Vaccarini architects unveil a new concept for educational buildings
A new school complex that is sustainable and open to the community, this is the design of the new 'Mazzini' secondary school in Pescara
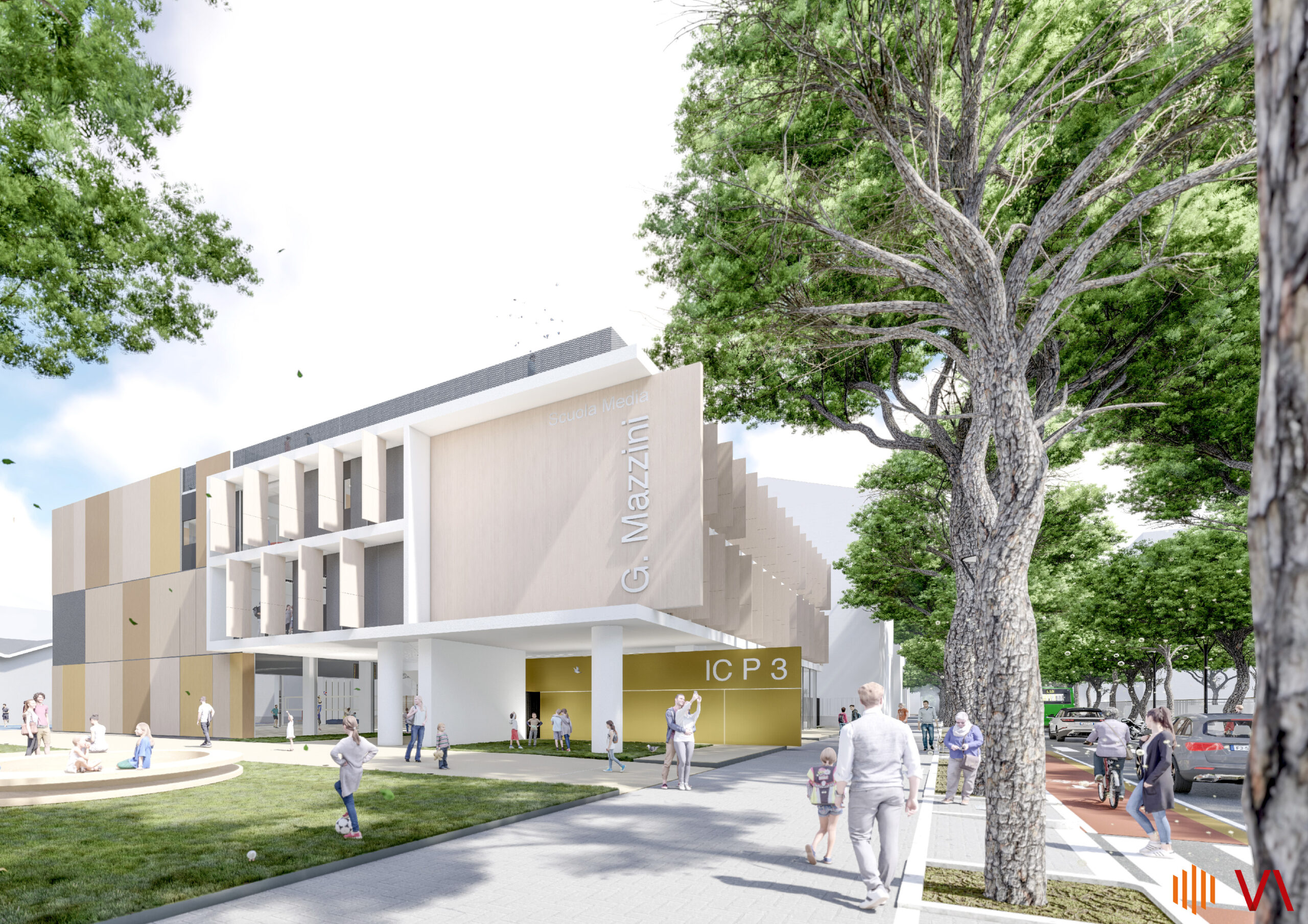
Proger and Vaccarini Architects have presented a new concept for public schools: a ‘simple’ refurbishment of a school building in Pescara becomes an opportunity for urban regeneration of the block and the construction of a sustainable, student-friendly building. In two years, with an investment of more than EUR 6 million (EUR 5 million from an EIB loan and EUR 1 million from the municipality), a new school building will be built for the Giuseppe Mazzini secondary school in Pescara.
The project was presented at a meeting with journalists and the school community attended by the Mayor of Pescara, Carlo Masci, the Councillor for Education, Gianni Santilli, the President of Proger, Umberto Sgambati, and the founder of Giovanni Vaccarini Architects, Giovanni Vaccarini.
“The project we are presenting today,” said Mayor Carlo Masci at the opening of the event, “represents a moment of great growth for our community, because it introduces a vision of an innovative school that has no precedent in our city. In fact, it is an intervention that, in terms of its construction characteristics, outlines a structure of great aesthetic and functional importance, capable at the same time of achieving objectives of eco-sustainability and environmental well-being for teachers and students. However, I would like to emphasise that in this project the future complex is destined to become an integral part of an urban regeneration process and not an ‘alien body’ to the area concerned. I would therefore like to thank Proger and the architect Giovanni Vaccarini, our Councillor Gianni Santilli and the municipal technical offices, represented here by Giuliano Rossi“.
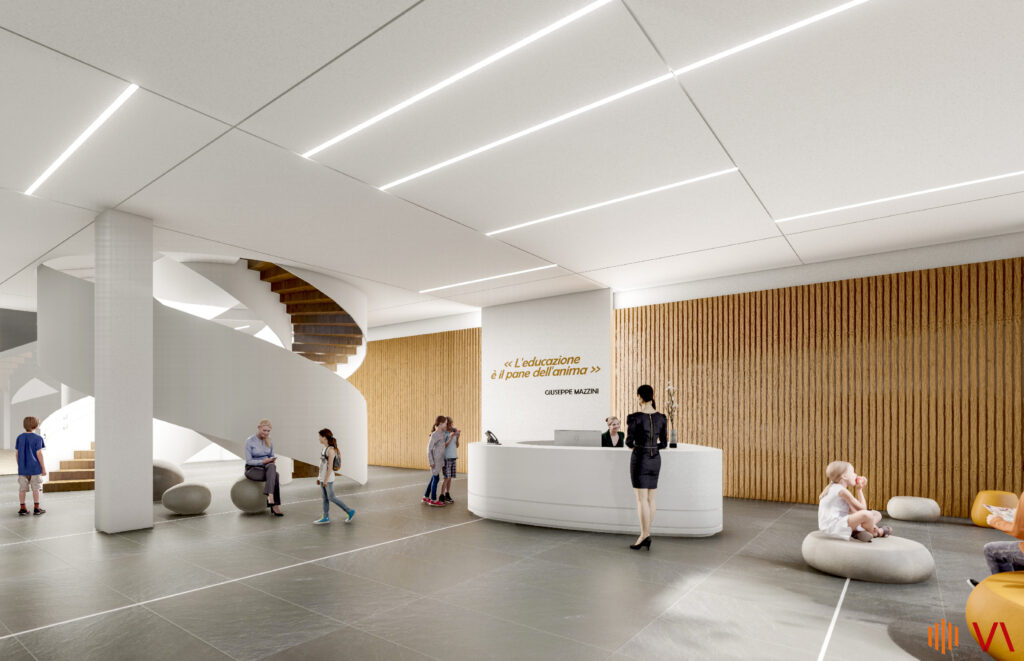
The basic idea is to combine the themes and places of learning with the urban context and open spaces for park/garden education.
- Realisation of innovative learning environments with high acoustic, lighting and thermo-hygrometric well-being performance.
- Reducing land consumption and redeveloping the park to create usable green spaces that enrich the quality of life in the area and relate the school to the natural environment and landscape.
- Permeability and flexibility of spaces, usability of all environments also for functions related to those of the school and of interest to the community, such as the gymnasium and the sports field.
- The school as an example of eco-sustainability, with the aim of making the community aware, from secondary school onwards, of conscious consumption and knowledge of renewable energies (sun, earth and water). The use of renewable resources and the achievement of comfortable indoor and outdoor conditions will be visible and understandable to the users of the building.
“This project represents the first application of a new school building model, based on concepts that can be tailored to any educational need and urban context in our country,” comments Umberto Sgambati, President of Proger. “A new idea of school: beautiful, functional and sustainable, which is in itself a value and an inspiration for the children who will attend it“.
“The new complex has been designed to be the heart of an urban regeneration process,” said architect Giovanni Vaccarini, “under the banner of permeability and flexibility of spaces and the usability of all environments, also for functions related to school functions of interest to the community“.
Deputy Mayor and Councillor for School Building Gianni Santilli said: “The future structure aims to be a flagship for the Municipal School Building Plan that we are carrying out, as an administration, with my department. Personally, I am very satisfied with the whole operation and the smiling faces of the pupils and teachers present here today are the greatest gratification for me“.
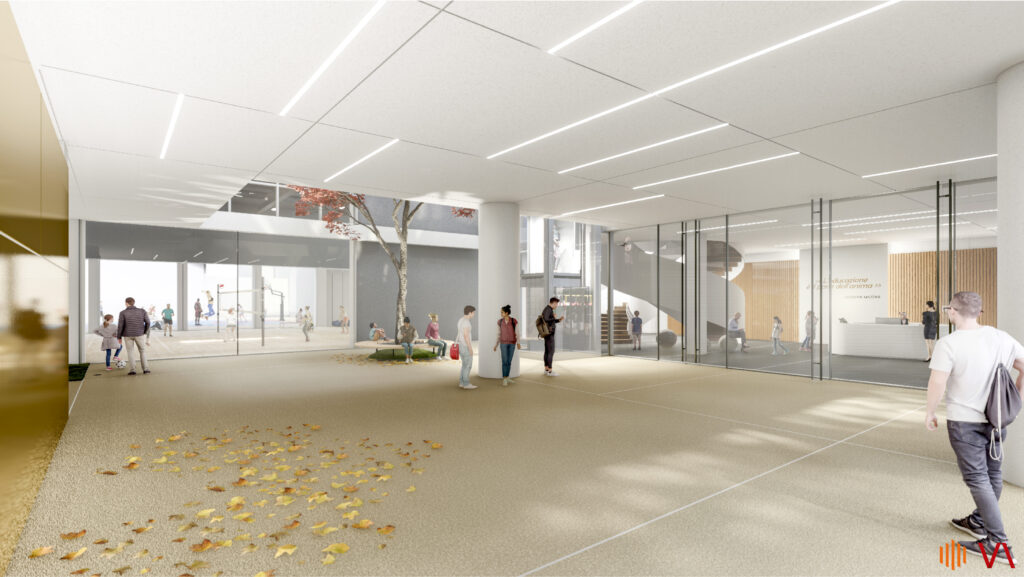
PROJECT DESCRIPTION
Giovanni Vaccarini explained the contents of the future realisation and answered the questions of the students and teachers present.
The new building for the Giuseppe Mazzini secondary school is an urban regeneration project for part of a central city block, bounded to the east by Via Regina Elena, to the west by Via Regina Margherita, and to the north and south by Viale Muzii and Via De Amicis respectively. The existing building, made up of three main blocks, was built in 1963, due to its age and the need to guarantee static and energy performance, it is necessary to replace the building. The idea is to concentrate the main building on the south-western edge of the intervention area in order to achieve some priority objectives
- Reduce land consumption
- Maximise the open permeable surface
- Identify a green corridor connecting Via Regina Elena and Via Regina Margherita, which can also become a connecting axis between the existing Lugi Illuminati school and the new Giuseppe Mazzini school building.
- Increase the amount of green space available for outdoor educational activities.
The new school building is developed around a central courtyard typology, distributed on three above-ground levels, with vertical distribution ensured by a main circular double-helix staircase and a lift. This settlement typology allows for a minimum consumption of land. The body of the building consists of three levels above ground. On the ground floor, the body is partially vacant, creating a large entrance portico that constitutes the main access from Via Regina Margherita. The upper floors house normal, special and complementary educational activities. The roof garden contains spaces for urban gardens dedicated to outdoor educational activities.
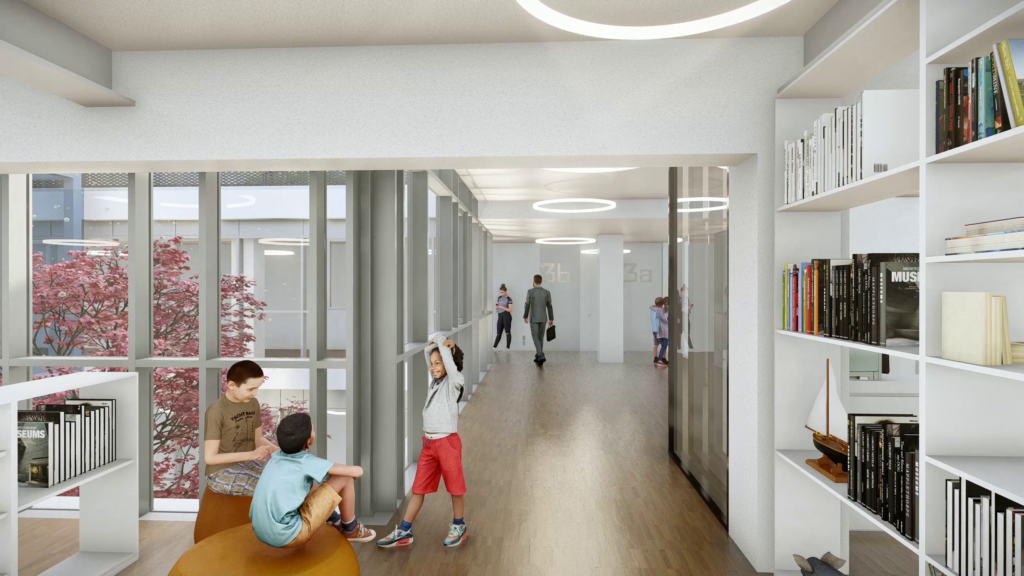
DISTRIBUTION OF FUNCTIONAL AREAS
The ground floor is where the manned access to the school is located. From here there is access to the vertical distribution of floors and direct access to the gymnasium and the special services. On the first floor, on the west side (facing Via Regina Margherita), there are four sections of first classrooms, one after the other. The idea is to concentrate the groups of students per class, so that there can be moments of socialisation and educational exchange among peers.
On the same floor there are three classrooms for special activities, in addition to the floor services. On the second floor, the four sections of the second and third classes are located on the east and west sides of the courtyard building. In addition to the floor services, there is a special activity room with movable walls and the school library, designed as an open space accessible to all students, to support the teaching activities on the inner courtyard path. The second floor also contains spaces for complementary activities: a teachers’ room, spaces for ATA staff and special services. On the third floor, the roof terrace is dedicated to outdoor educational activities.
THE NUMBERS OF THE PROJECT
- No. 4 sections
- 12 classes
- 316 pupils
- 513 square metres of full-size gymnasium for volleyball matches
- 238 m² for special activities
- 40 square metres for musical activities
- 187 square metres for complementary and extra-curricular outdoor activities
- The project occupies a total intervention area of 3434 square metres.
- The covered area of the new intervention is 1260 square metres.
- The gross useful area is 2546 square metres.
- The open area is 2174 square metres.
The permeable surface area is 2063 square metres.
