New Monteluce Mixed Use Complex
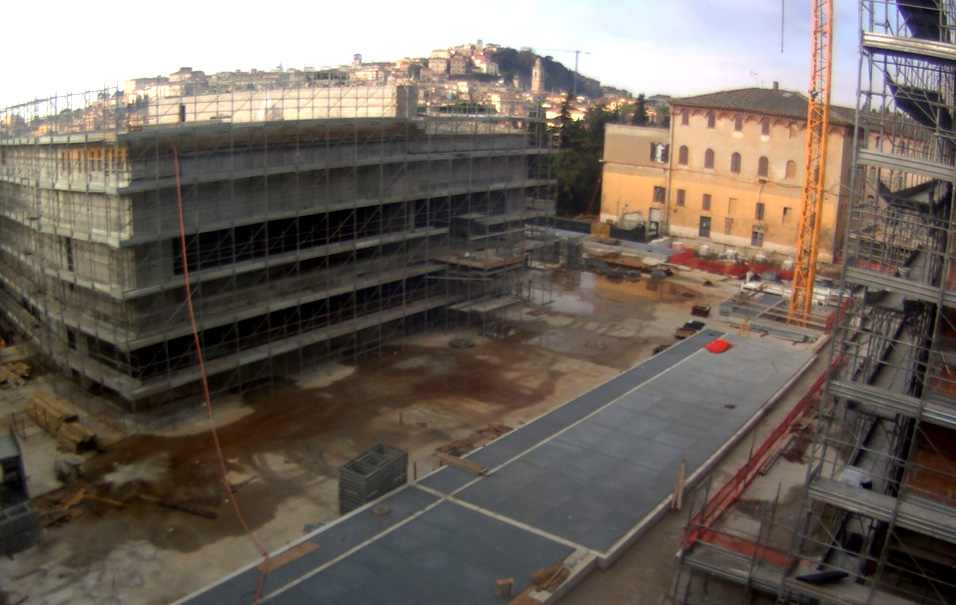
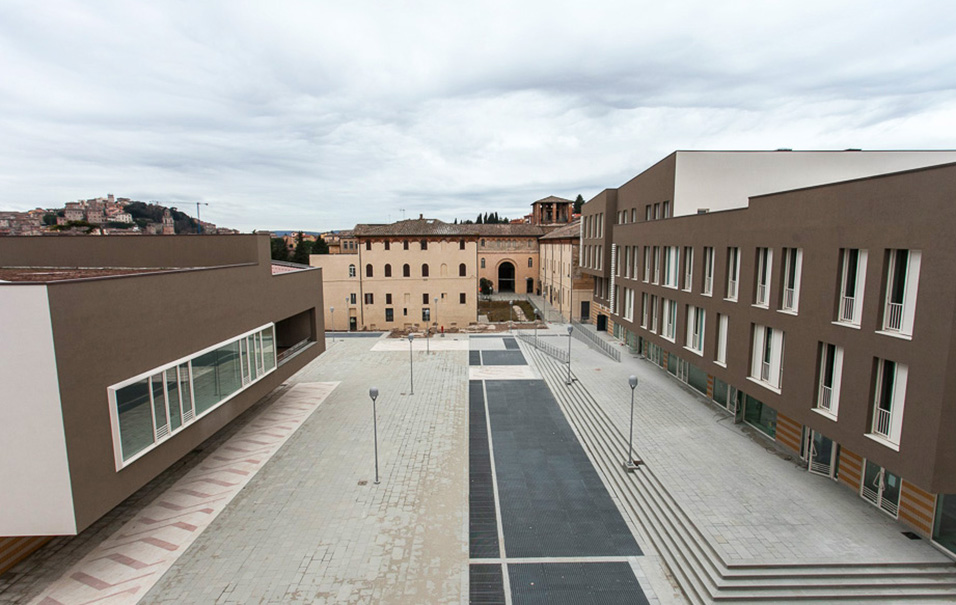
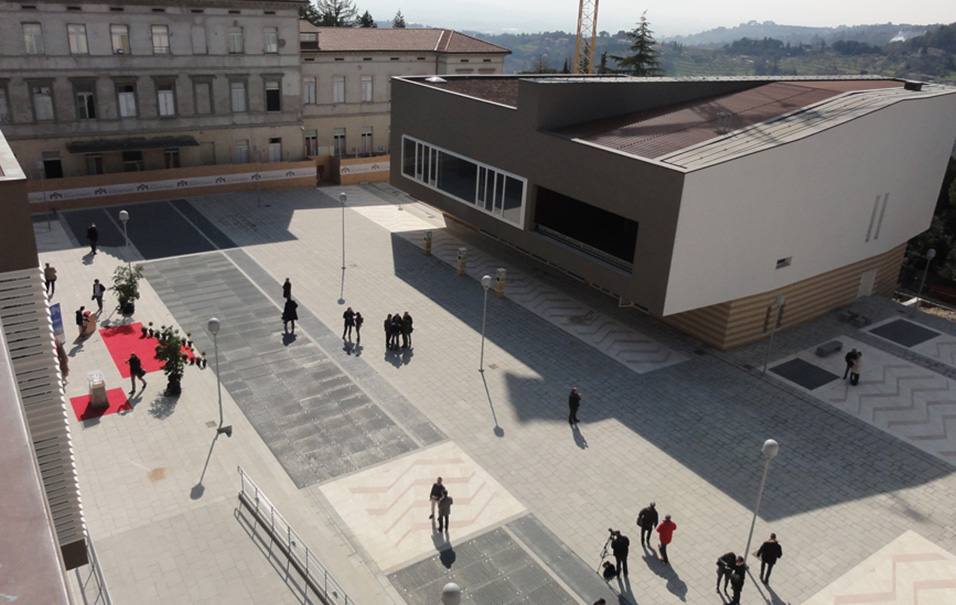
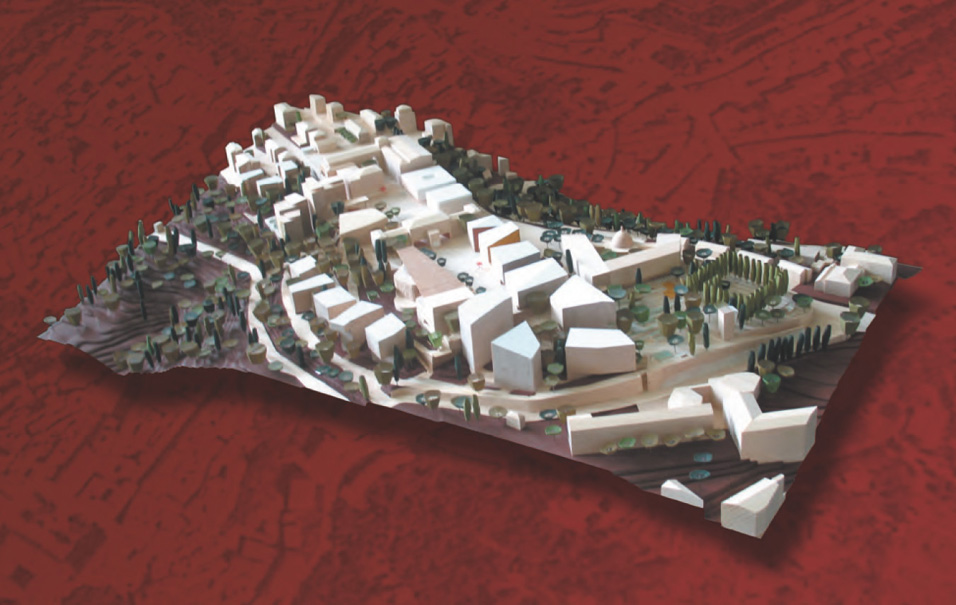
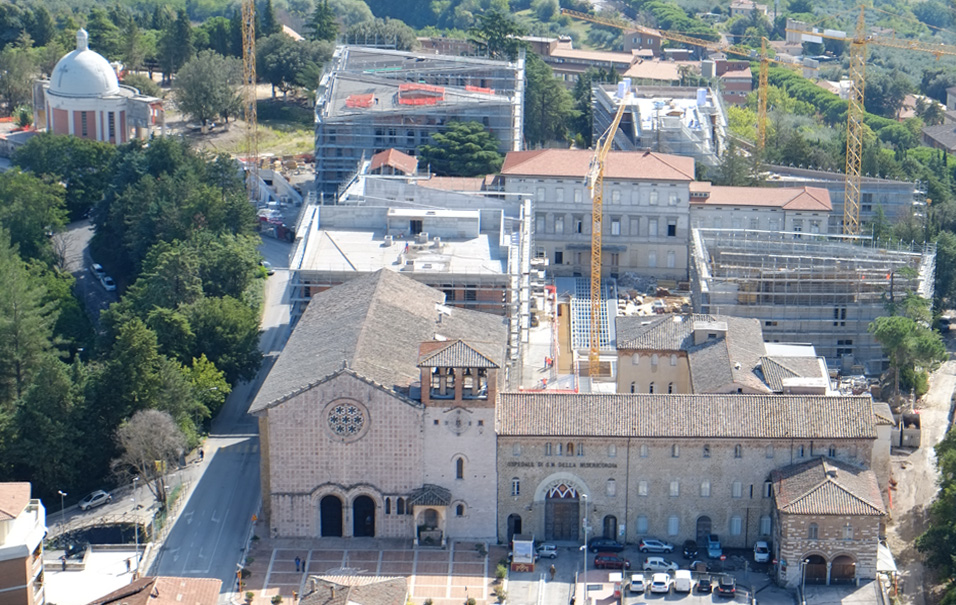
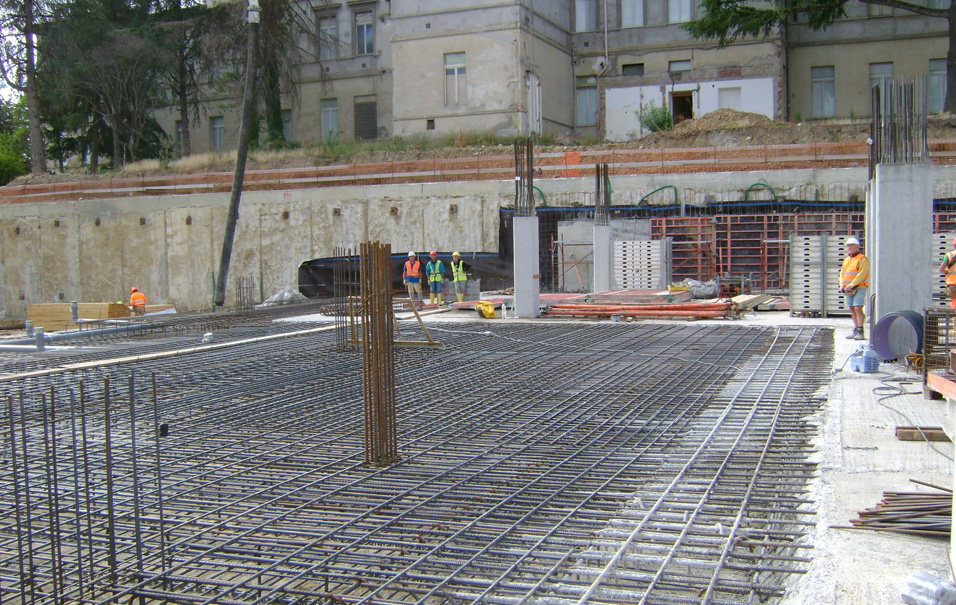
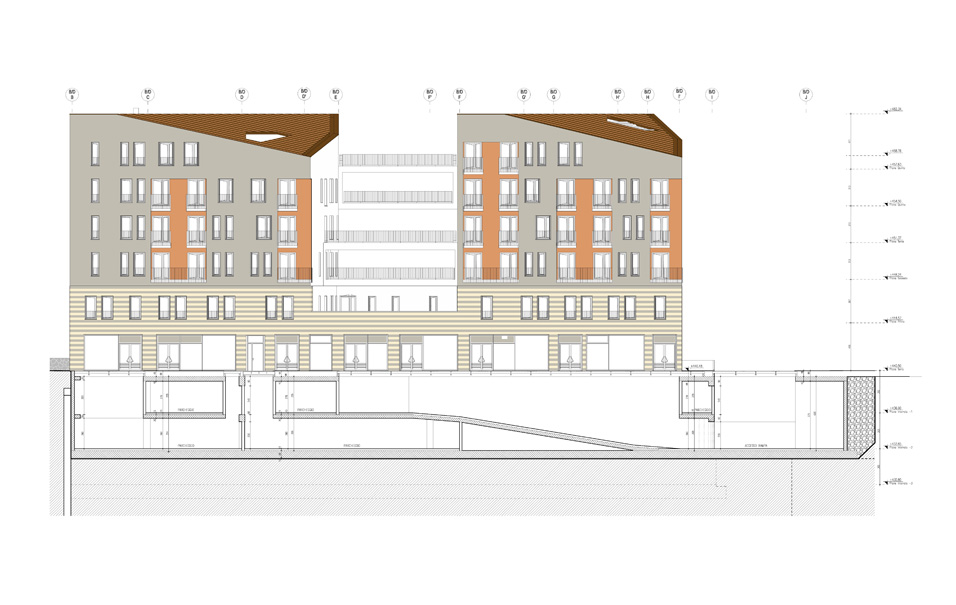
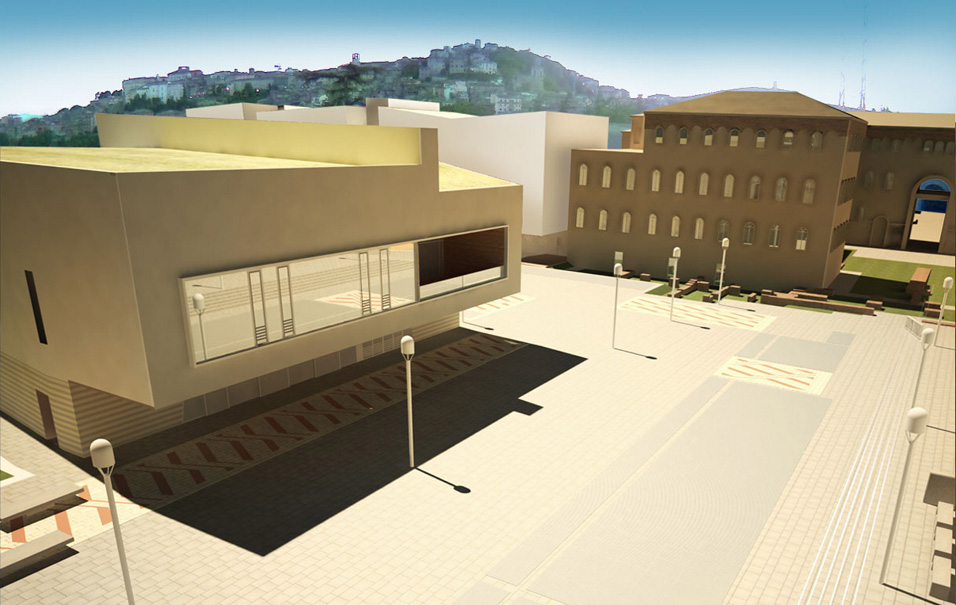
Overview
This project involved the transformation of a large site, formerly home to the S. Maria della Misericordia Regional Hospital, into a multipurpose urban complex. The work required a careful attention to the monumental identity of the existing and the design of sustainable new buildings (LEED certification).
Client
BNP Paribas Real Estate
Services
Engineering. Construction Supervision. Specialist Consultancy.
Location
Perugia, Italy
Project Team
Architectural Design: Bolles + Wilson
Technical Data
Area: 123,000 m2
Residences: 37,200 m2
Hotels: 10,000 m2
Schools: 1,000 m2
Public Spaces: 12,000 m2