Italy Pavilion at EXPO 2015
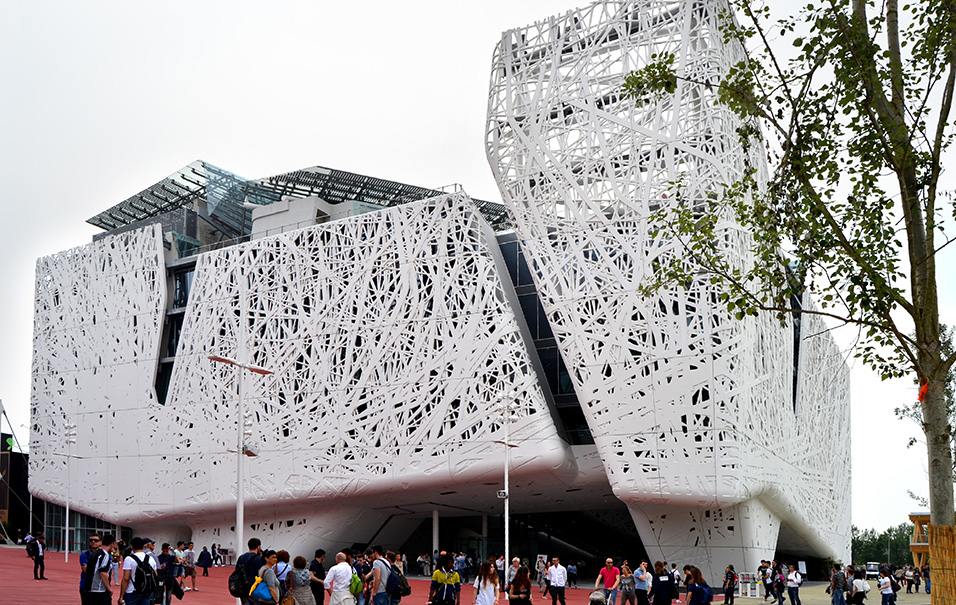
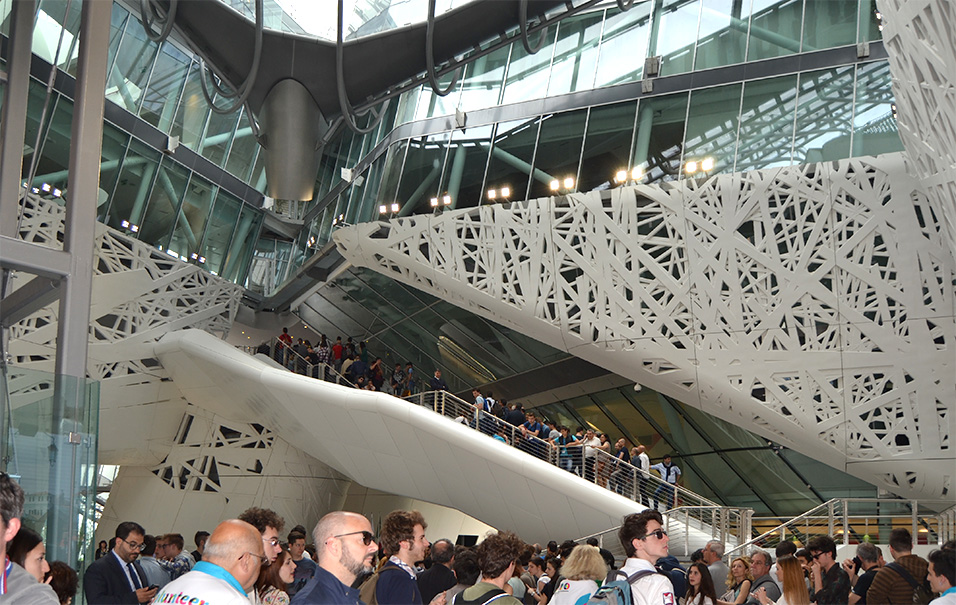
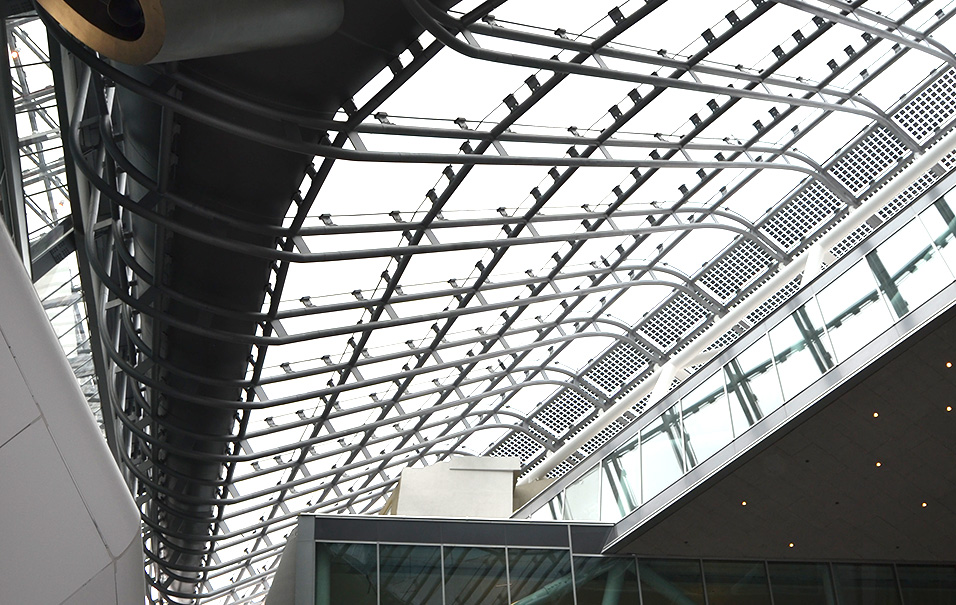
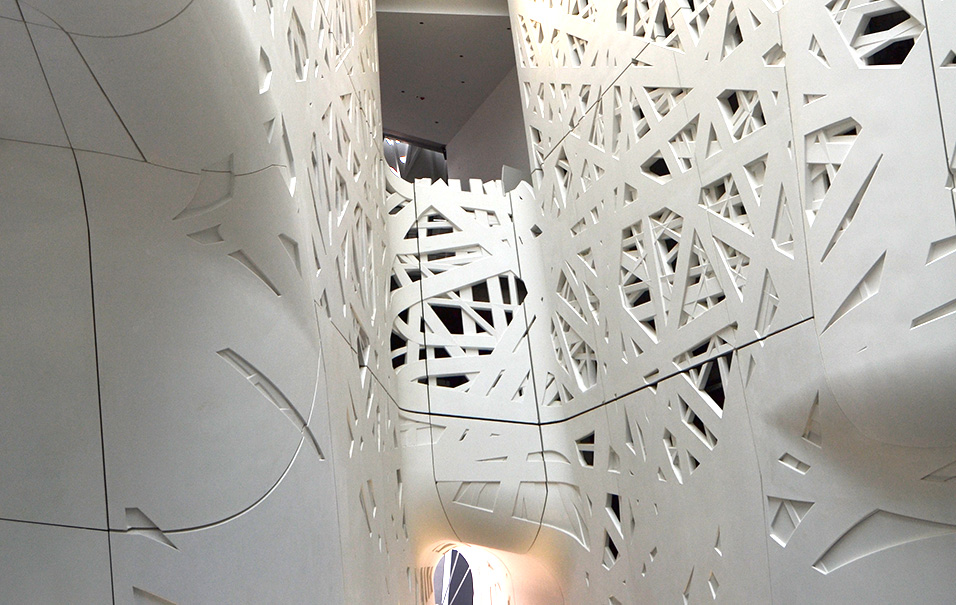
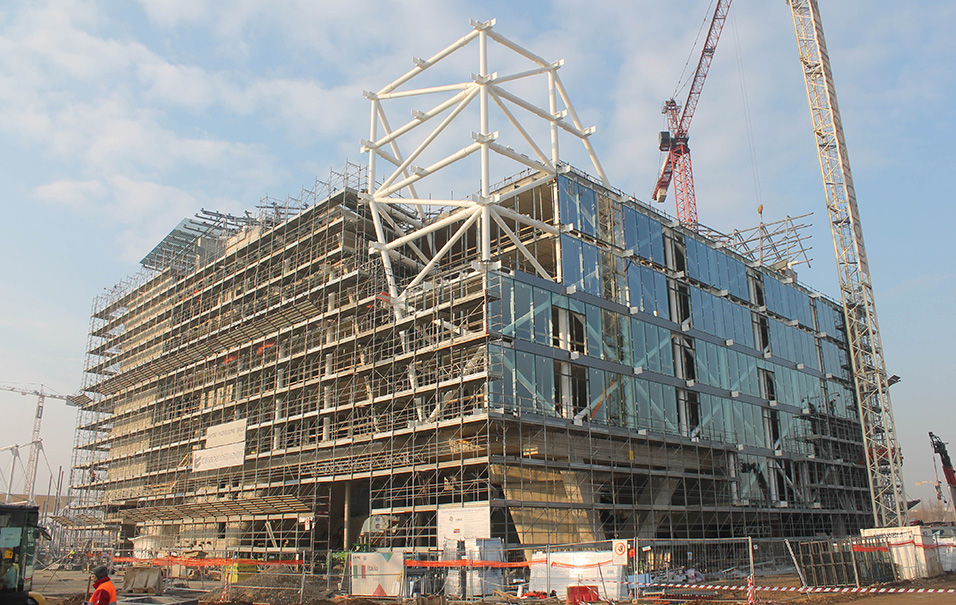
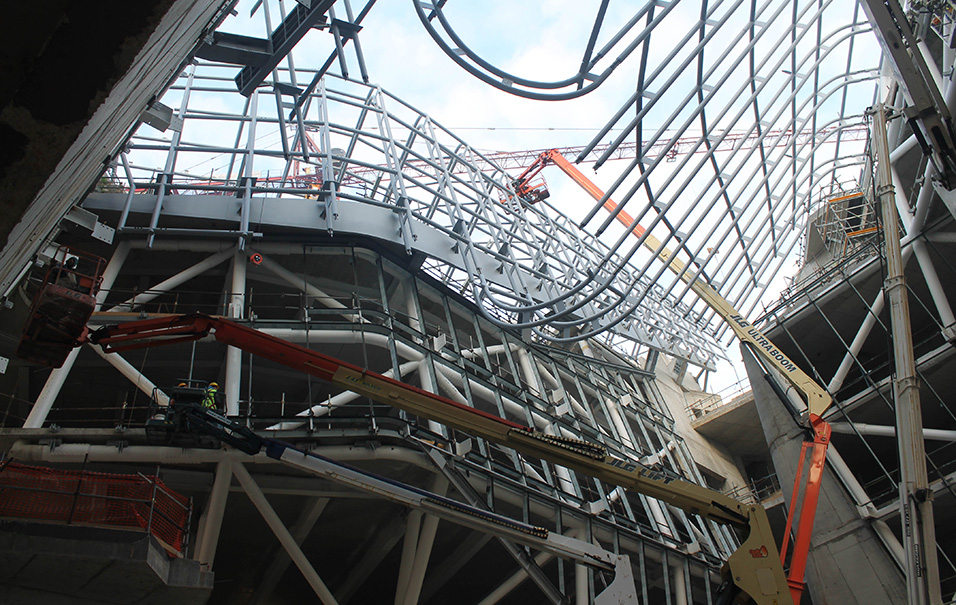
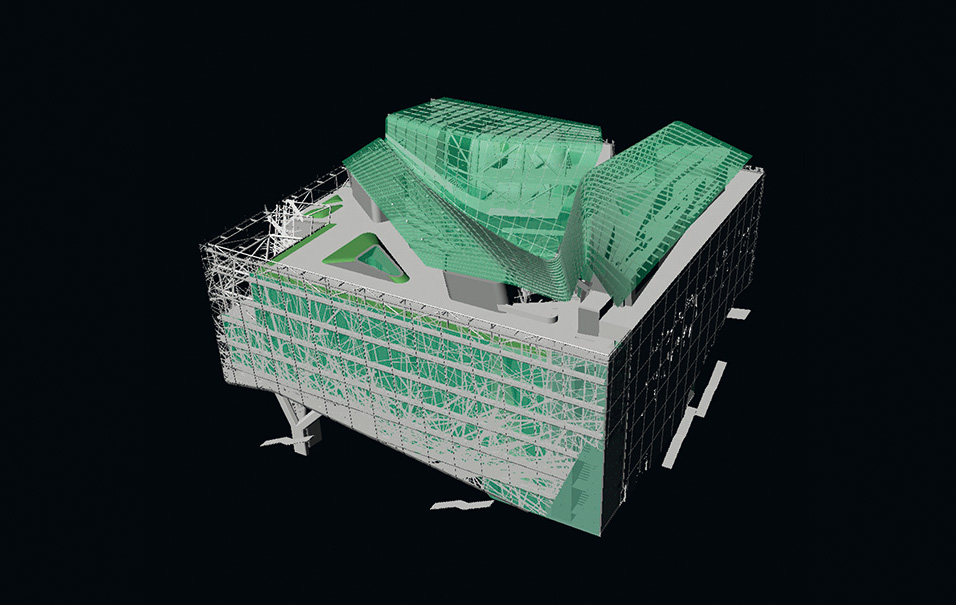
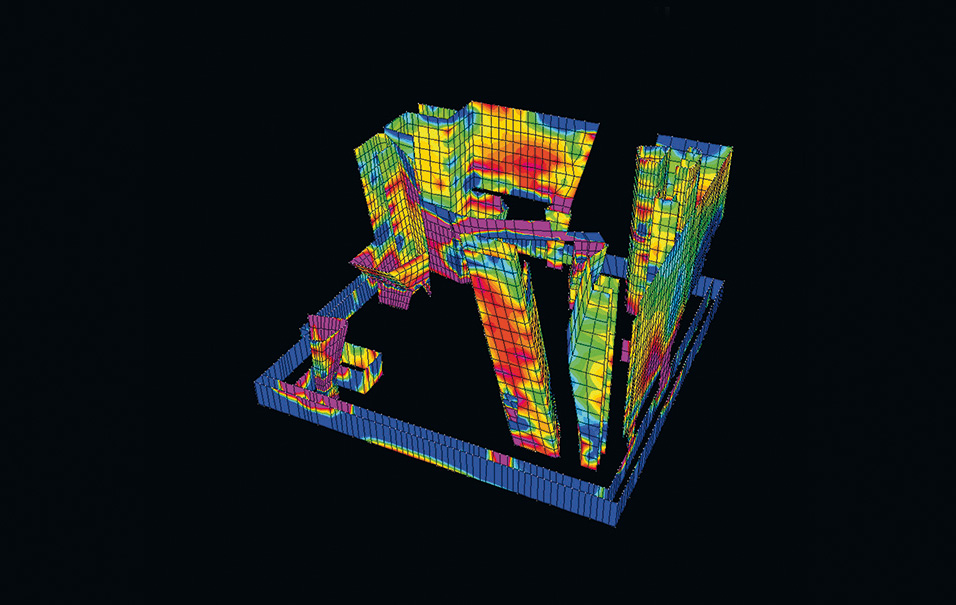
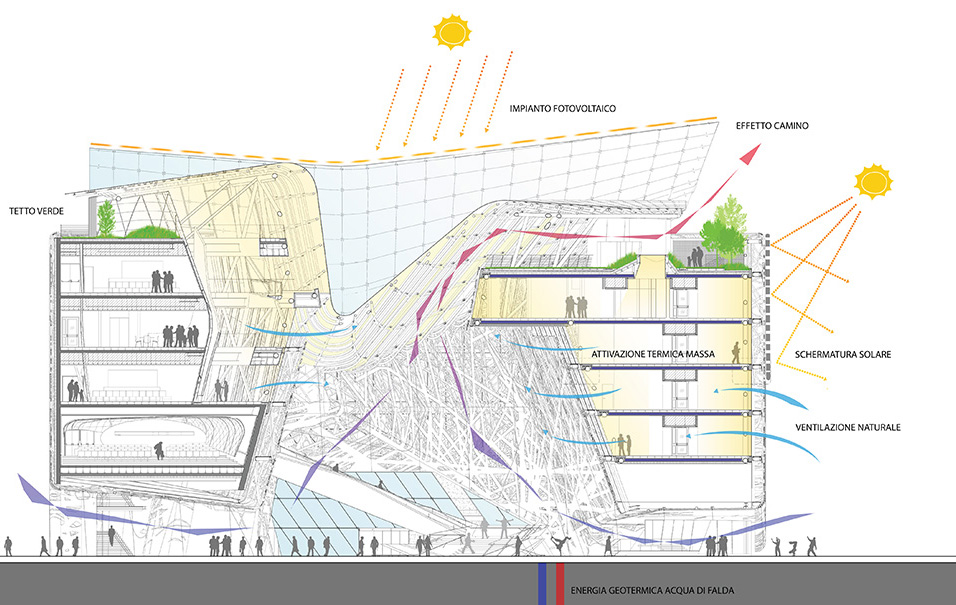
Overview
This flagship of Italian excellence consists of the ‘Palazzo Italia’ and a series of pavilions flanking a 325-meter long avenue known as the ‘Cardo’. The company is engineering the idea of a living architectural organism, energetically independent and in connection with the environment.
Client
EXPO 2015
Services
Engineering. Project Management. Specialist Consultancy.
Location
Milan, Italy
Project Team
Architectural Design: Nemesi & Partners
Technical Data
“Palazzo Italia” Total Surface: 13,275 m2
Pavilion Total Surface: 24,000 m2